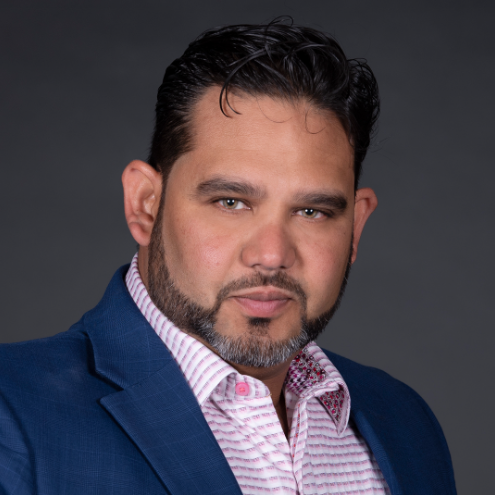Bought with KELLER WILLIAMS CORNERSTONE RE
For more information regarding the value of a property, please contact us for a free consultation.
17555 SE 90TH CLEMSON CIR The Villages, FL 32162
Want to know what your home might be worth? Contact us for a FREE valuation!

Our team is ready to help you sell your home for the highest possible price ASAP
Key Details
Sold Price $364,900
Property Type Single Family Home
Sub Type Single Family Residence
Listing Status Sold
Purchase Type For Sale
Square Footage 1,916 sqft
Price per Sqft $190
Subdivision The Villages
MLS Listing ID G5043241
Sold Date 07/26/21
Bedrooms 3
Full Baths 2
HOA Y/N No
Annual Recurring Fee 1968.0
Year Built 2002
Annual Tax Amount $3,822
Lot Size 6,098 Sqft
Acres 0.14
Lot Dimensions 69x90
Property Sub-Type Single Family Residence
Source Stellar MLS
Property Description
One or more photo(s) has been virtually staged. Check out this ONE-OF-A-KIND Designer GARDENIA (formerly MAGNOLIA) with 3 BR/2 BA/2 CAR GARAGE in the VILLAGE of SPRINGDALE with a LOW BOND balance ($2770.35) and NO HOMES BEHIND! Located on a QUIET STREET with quick access to Buena Vista Blvd, this home is just a hop, skip & a jump from all of your everyday conveniences located in the MULBERRY GROVE SHOPPING PLAZA - shopping, dining, and medical care (VA Outpatient Clinic or The Villages Health Mulberry Grove Care Center). The Springdale Neighborhood Rec Center, PO Boxes, Springdale Fitness/Walking Trail, & the Mulberry Dog Park are all within a 5 minute walk. Also nearby are the Lopez Legacy Golf & Country Club, Mulberry Grove Regional, and Savannah Regional rec centers. Also, this home is only 11 minutes by car from Spanish Springs Town Square and 13 minutes from Lake Sumter Landing where there is FREE nightly entertainment & dancing. As soon as you pull up, you will immediately fall in love with the PAVERED DRIVEWAY and the WELL MAINTAINED, LOW MAINTENANCE LANDSCAPING and CUSTOM HARDSCAPING with outdoor LIGHTING. This home sports newer EXTERIOR PAINT (2020) and an ARCHITECTURAL SHINGLE ROOF (2020) to its long list of quality upgrades. As you walk up to your new home, you are greeted by a DECORATIVE GLASS FRONT DOOR with MATCHING SIDELIGHT & OVERHEAD TRANSOM. The FOYER features a gorgeous INLAID TILE DESIGN in the tile floor as well as a SOLAR TUBE & lovely PENDANT LIGHTING fixture. To your right, you will find the BREAKFAST NOOK w/ an upgraded ceiling fan. The kitchen has been totally upgraded with REFACED CABINETS with UNDER LIGHTING, BRAZILLIAN GRANITE countertops, decorative TILE BACKSPLASH with matching tile on the underbar kick space, a portable ISLAND, newer APPLIANCES, and a large PONY BREAKFAST BAR for comfortable counter height seating for four persons. The combo LIVING & DINING ROOM area has large TILE FLOORING and the classic Gardenia ARCH with COLUMNS. The VAULTED CEILING has two unique ROTATIONAL CEILING FANS and matching decorative WALL NICHES adorn both sides of the arched passageway to the FLORIDA ROOM. This very unique area has DIAGONAL SET & HEATED, IMPORTED ITALIAN TILE FLOOR ($3,000 upgrade), recessed LED lighting, an exterior door w/ oval LEADED GLASS leading to the back porch w/ shade awning, and complete surround of triple pane GLASS WINDOWS w/ GRANITE WINDOW SILLS & upscale window blinds. When the blinds are up, if you look to the far right of FL room, you can have a peek-a-boo pond view through the rear privacy landscaping for an added perk. Moving towards the GUEST WING of this SPLIT BEDROOM floor plan, there are two adequately sized bedrooms w/ HARDWOOD FLOORS. BR #3, in the front of the home, does not have a closet but does have a MURPHY BED w/ two wardrobe units. Bathroom #2, located between the two BRs, has a single vanity w/ GRANITE COUNTERTOP and a renovated, cultured marble shower w/ a FRAMELESS GLASS SHOWER DOOR. The spacious MASTER SUITE on the opposite side of the home, features lovely, engineered WOOD FLOORS, WALK-IN CLOSET, & an Ensuite bathroom. The Ensuite features GRANITE COUNTERTOPS, DUAL SINKS/VANITIES, a DEEP SOAKING TUB, and an UPGRADED, cultured marble WALK-IN SHOWER. Other notable features include: INTERIOR LAUNDRY, total of 6 SOLAR TUBES, rebuilt HVAC (2011), humidistat, HWH w/ 100 GALLON capacity, EXTRA attic insulation, & DRIPLINE irrigation system. Don't hesitate - call today for your private showing!
Location
State FL
County Marion
Community The Villages
Area 32162 - Lady Lake/The Villages
Zoning RES
Rooms
Other Rooms Attic, Florida Room, Inside Utility
Interior
Interior Features Attic Ventilator, Ceiling Fans(s), Eat-in Kitchen, Living Room/Dining Room Combo, Open Floorplan, Solid Wood Cabinets, Thermostat, Vaulted Ceiling(s), Walk-In Closet(s), Window Treatments
Heating Central, Natural Gas
Cooling Central Air
Flooring Tile, Wood
Furnishings Unfurnished
Fireplace false
Appliance Built-In Oven, Cooktop, Dishwasher, Disposal, Dryer, Electric Water Heater, Freezer, Microwave, Refrigerator, Washer
Laundry Inside, Laundry Room
Exterior
Exterior Feature Irrigation System, Lighting, Rain Gutters
Parking Features Driveway, Garage Door Opener
Garage Spaces 2.0
Community Features Deed Restrictions, Fitness Center, Gated, Golf Carts OK, Golf, No Truck/RV/Motorcycle Parking, Park, Tennis Courts
Utilities Available BB/HS Internet Available, Cable Available, Electricity Connected, Natural Gas Connected, Sewer Connected, Street Lights, Underground Utilities, Water Connected
Amenities Available Fence Restrictions, Gated, Vehicle Restrictions
Roof Type Shingle
Porch Front Porch, Patio
Attached Garage true
Garage true
Private Pool No
Building
Lot Description Cleared, City Limits, Paved
Story 1
Entry Level One
Foundation Slab
Lot Size Range 0 to less than 1/4
Sewer Public Sewer
Water Public
Structure Type Block,Stucco
New Construction false
Others
Pets Allowed Number Limit, Yes
HOA Fee Include Pool,Maintenance Grounds,Pool,Recreational Facilities
Senior Community Yes
Ownership Fee Simple
Monthly Total Fees $164
Acceptable Financing Cash, Conventional, FHA, VA Loan
Listing Terms Cash, Conventional, FHA, VA Loan
Num of Pet 2
Special Listing Condition None
Read Less

© 2025 My Florida Regional MLS DBA Stellar MLS. All Rights Reserved.
GET MORE INFORMATION


