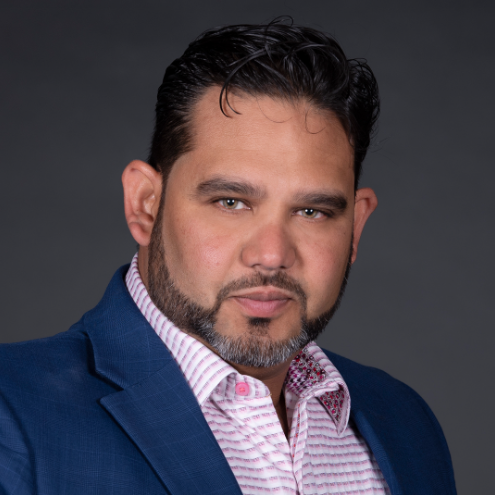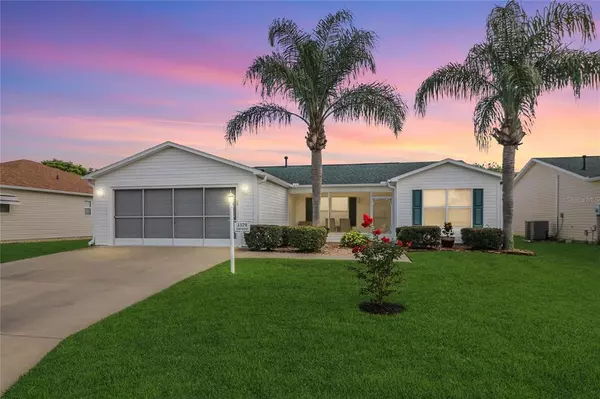Bought with REALTY EXECUTIVES IN THE VILLA
For more information regarding the value of a property, please contact us for a free consultation.
3379 RESTON DR The Villages, FL 32162
Want to know what your home might be worth? Contact us for a FREE valuation!

Our team is ready to help you sell your home for the highest possible price ASAP
Key Details
Sold Price $290,000
Property Type Single Family Home
Sub Type Single Family Residence
Listing Status Sold
Purchase Type For Sale
Square Footage 1,527 sqft
Price per Sqft $189
Subdivision The Villages
MLS Listing ID G5043947
Sold Date 08/09/21
Bedrooms 3
Full Baths 2
HOA Y/N No
Year Built 2002
Annual Tax Amount $1,873
Lot Size 5,662 Sqft
Acres 0.13
Lot Dimensions 92x60
Property Sub-Type Single Family Residence
Source Stellar MLS
Property Description
Adorable 3/2/2 AMARILLO ranch in the desirable Village of BELLE AIRE. Beautiful laminate flooring in living areas with 20” PORCELAIN TILE in kitchen, baths and laundry room. Mostly FURNISHED with exception of 2 guest bedroom sets, personal belongings and household goods.
Kitchen with lovely BREAKFAST BAR has all STAINLESS STEEL appliances, lovely QUARTZ counters and a GAS stove. Adjoining the kitchen is a large living room and dining room combo in this OPEN FLOOR PLAN under a vaulted ceiling. The additional true FLORIDA ROOM is an added bonus of space and privacy. Add in the covered SCREENED LANAI and this dream home is ready for you! The spacious MASTER bedroom is accompanied by the 2 walk-in closets, dual sinks, quartz counters, spacious, tiled shower, and private water closet with pocket door. The SPLIT FLOOR PLAN has two guest bedrooms, a fully equipped bathroom and a pocket door for additional guest privacy. The ARCHITECTURAL ROOF is only2 YEARS OLD (2019) and the NEW HVAC was installed in 2020. The two car garage is a plus, especially with sliding screen doors to further enjoy the Florida weather. A golf cart can be included and the BOND IS PAID! This lovely, clean, spacious home is move-in ready and will sell quickly! Call Bob today!
Location
State FL
County Sumter
Community The Villages
Area 32162 - Lady Lake/The Villages
Zoning RES
Rooms
Other Rooms Attic, Florida Room, Inside Utility
Interior
Interior Features Ceiling Fans(s), Living Room/Dining Room Combo, Master Bedroom Main Floor, Open Floorplan, Vaulted Ceiling(s), Walk-In Closet(s), Window Treatments
Heating Central, Natural Gas
Cooling Central Air
Flooring Carpet, Ceramic Tile, Laminate
Fireplaces Type Decorative, Electric, Free Standing, Other, Non Wood Burning
Furnishings Partially
Fireplace true
Appliance Dishwasher, Disposal, Dryer, Gas Water Heater, Microwave, Range, Refrigerator, Washer
Laundry Inside, Laundry Room
Exterior
Exterior Feature Irrigation System, Lighting, Rain Gutters, Sliding Doors
Garage Spaces 2.0
Community Features Deed Restrictions, Golf Carts OK, Golf, Pool
Utilities Available BB/HS Internet Available, Fiber Optics, Fire Hydrant, Natural Gas Connected, Public, Street Lights, Underground Utilities
Amenities Available Golf Course, Pickleball Court(s), Recreation Facilities, Shuffleboard Court
Roof Type Shingle
Porch Covered, Front Porch, Rear Porch, Screened
Attached Garage true
Garage true
Private Pool No
Building
Lot Description Level, Near Golf Course, Paved
Entry Level One
Foundation Slab
Lot Size Range 0 to less than 1/4
Sewer Public Sewer
Water Public
Architectural Style Ranch
Structure Type Vinyl Siding,Wood Frame
New Construction false
Others
Pets Allowed Yes
HOA Fee Include Pool,Recreational Facilities
Senior Community Yes
Ownership Fee Simple
Acceptable Financing Cash, Conventional, FHA, VA Loan
Listing Terms Cash, Conventional, FHA, VA Loan
Special Listing Condition None
Read Less

© 2025 My Florida Regional MLS DBA Stellar MLS. All Rights Reserved.
GET MORE INFORMATION


